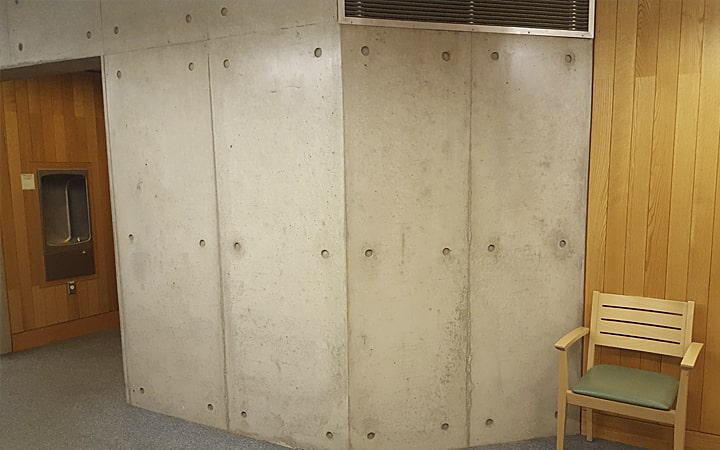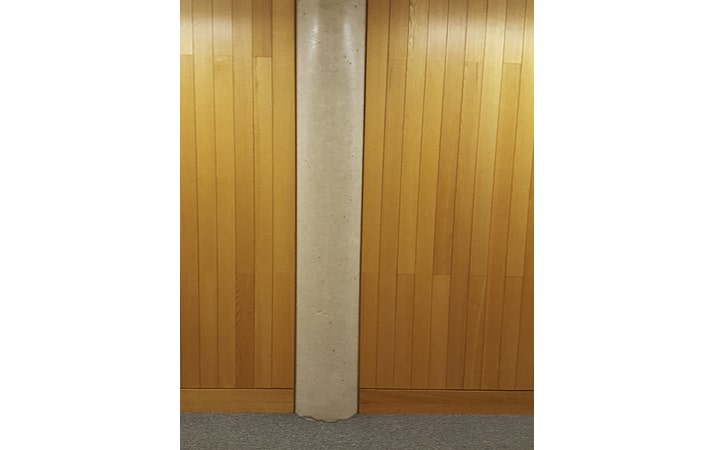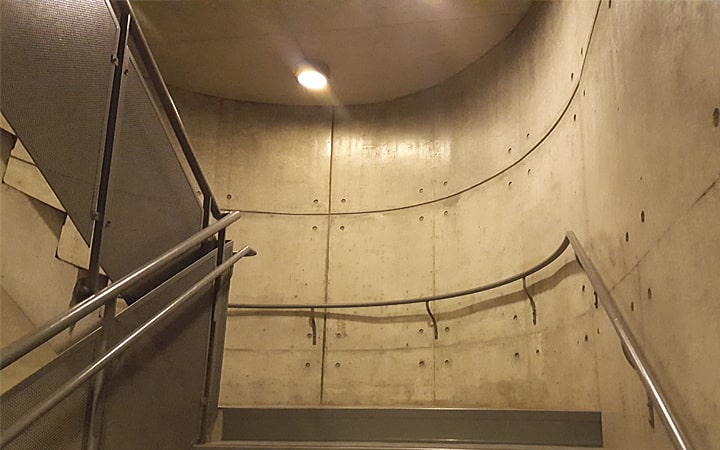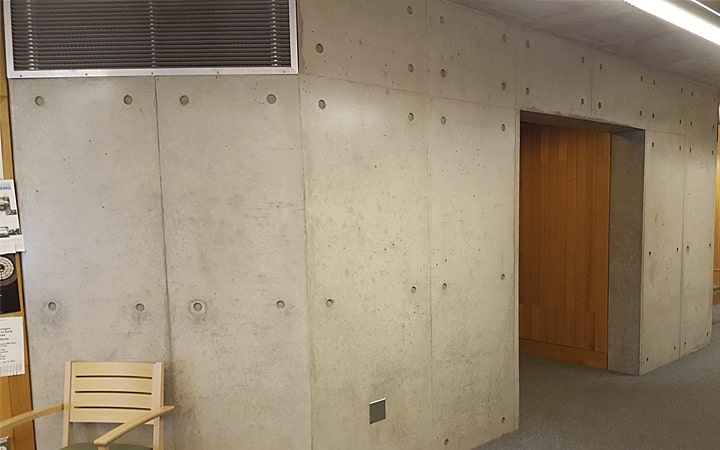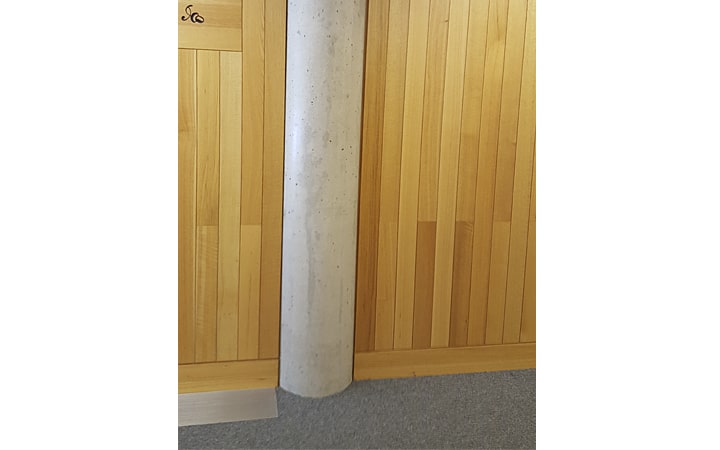Project Description
Yale University,
School of Forestry, New Haven, CT
The project was a 4 level cast in place architecutral concrete project. The foundation was followed by two oval ended stairwells carefully lined with 1/4′ fin form and architecural radius columns. The structural slabs were exposed underneath and lined with plywood to create the reflected ceiling plan requirements.

