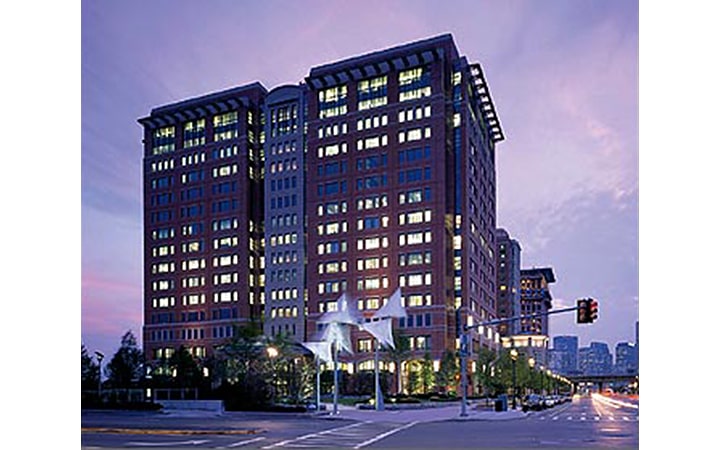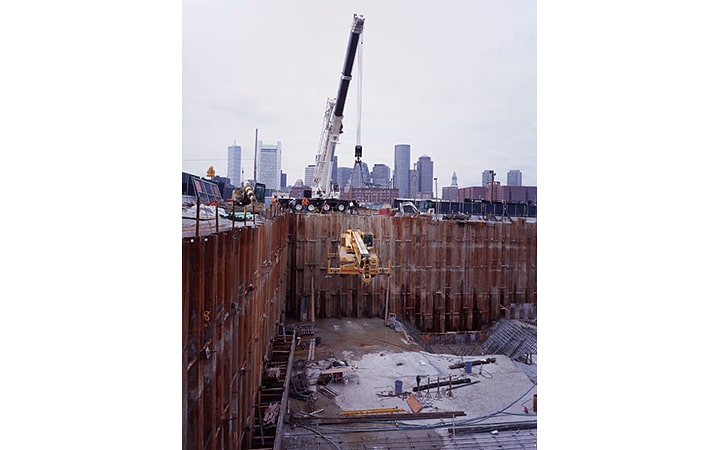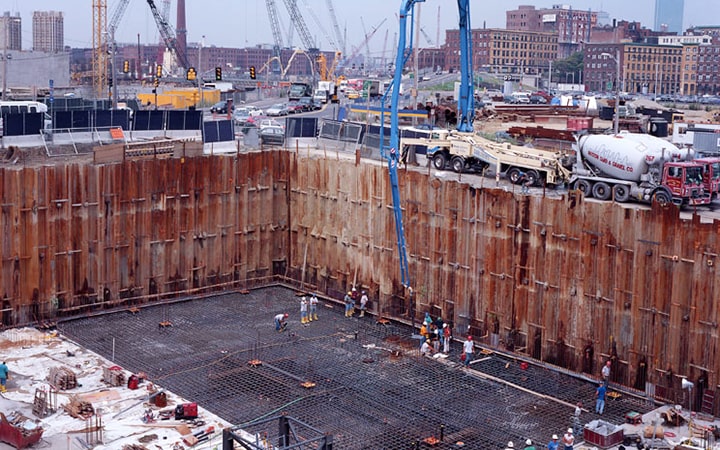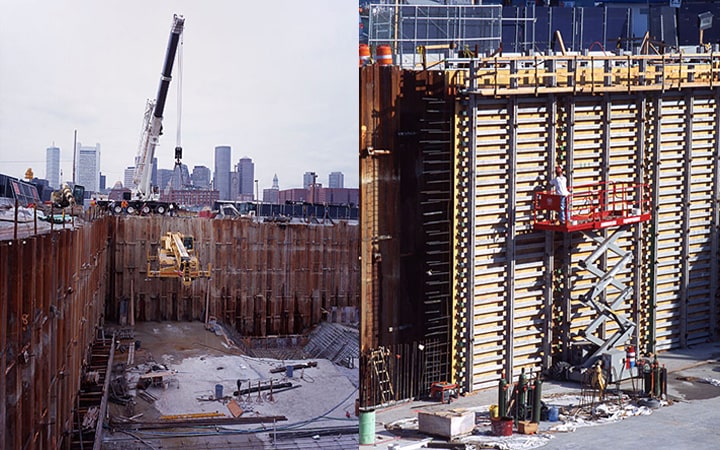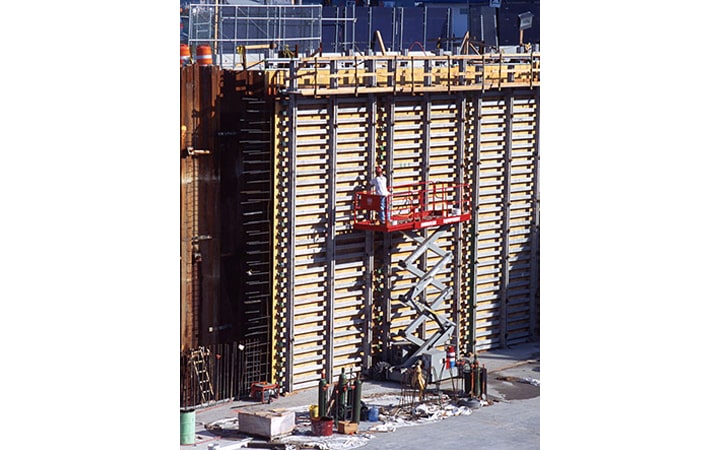Project Description
World Trade Center
Boston, MA
The West tower consisted of 33,000 yards of concrete starting with a basement matt of 8000 yards,and 700 linear feet of high basement walls. After the steel was partially erected the 80,000 square feet of structural slabs were constructed in the below level garage while 18 floors of composite slabs totaling 700,000 square feet completed the superstructure.

