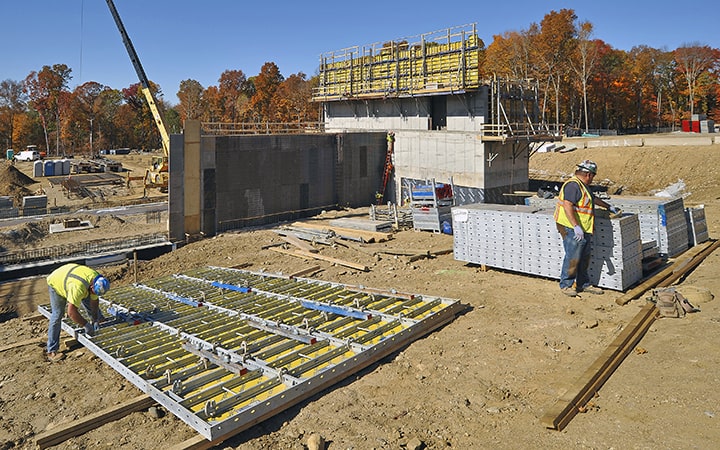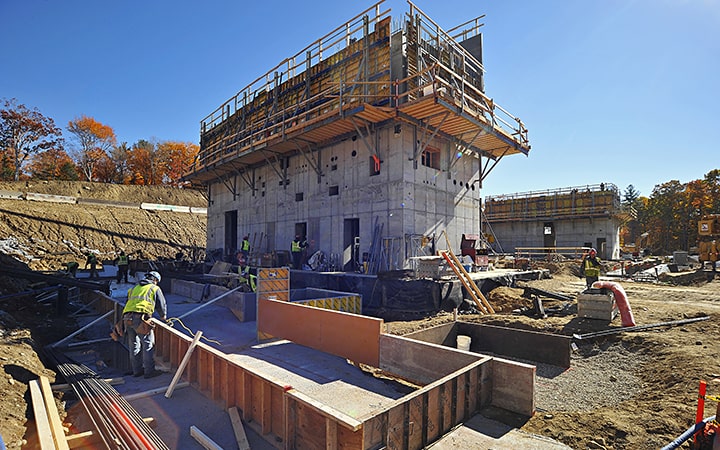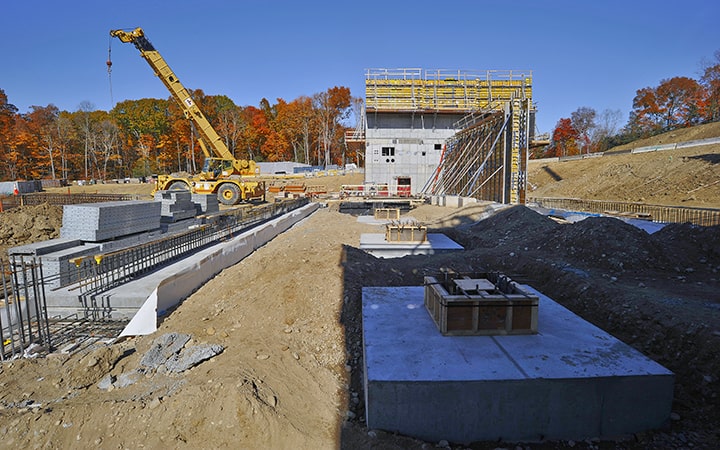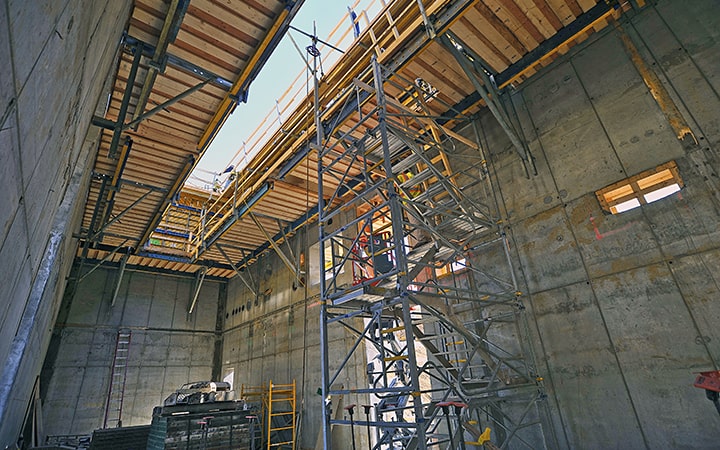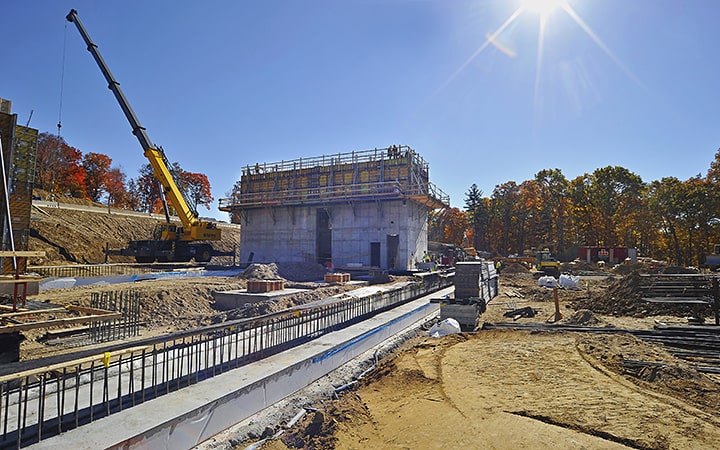Project Description
University of Connecticut
Storrs, CT
The project consisted of two 20 x 60 x 80ft high cores, 800lf of foundation walls, with grade beams and structural slabs on grade totaling 11,000 yards. Many of the slabs were high tolerance and polished.

