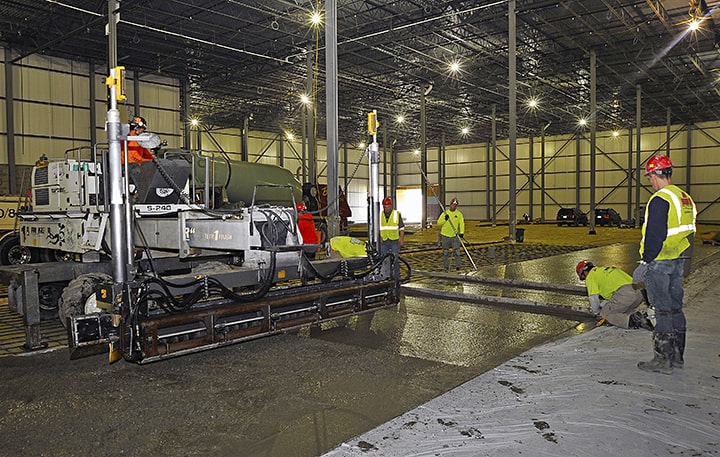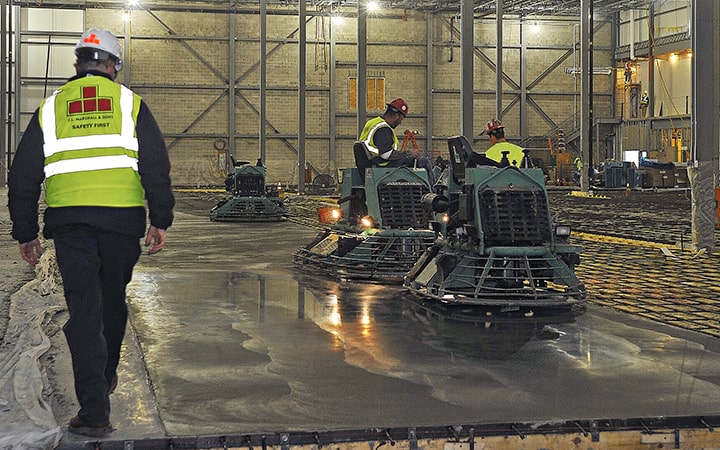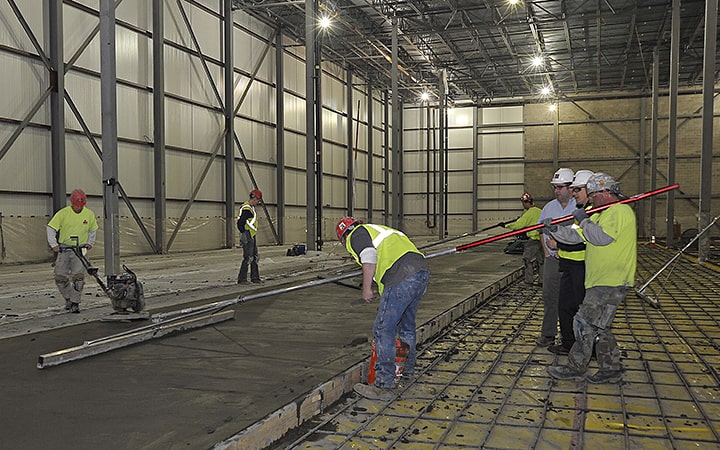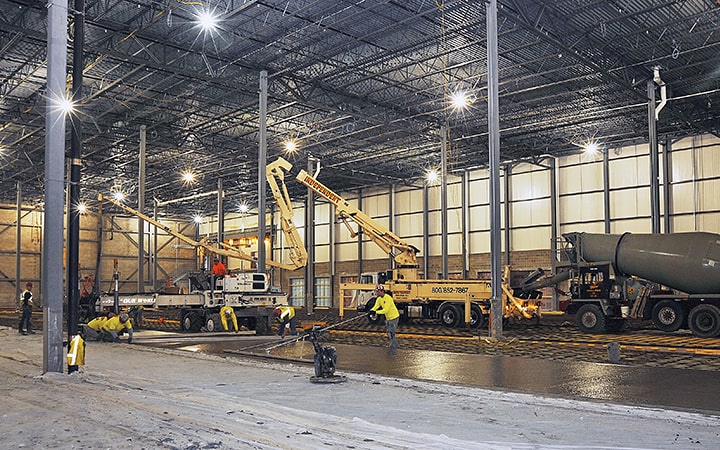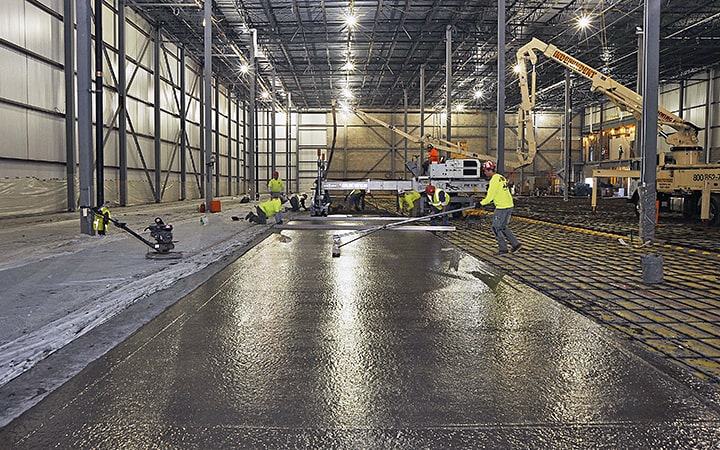Project Description
Super Flat Floors
The project includes 400 linear feet of high walls, structural slabs and other foundation elements. The focal point of the project was the class nine floor, a super flat floor F min 100. The high bay facility was designed to accept wire guided floorlifts.

