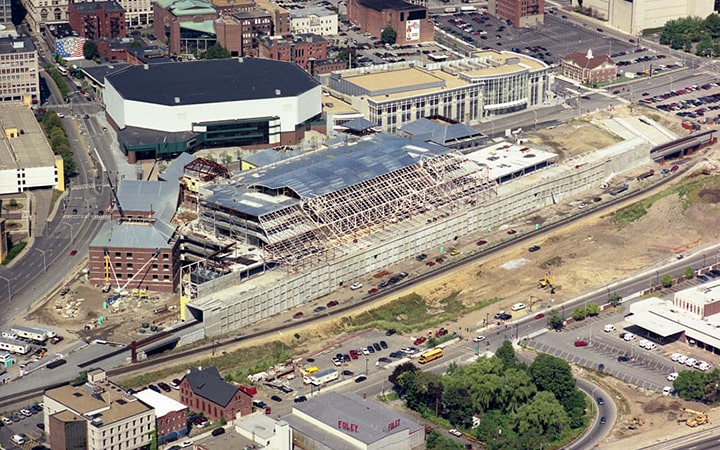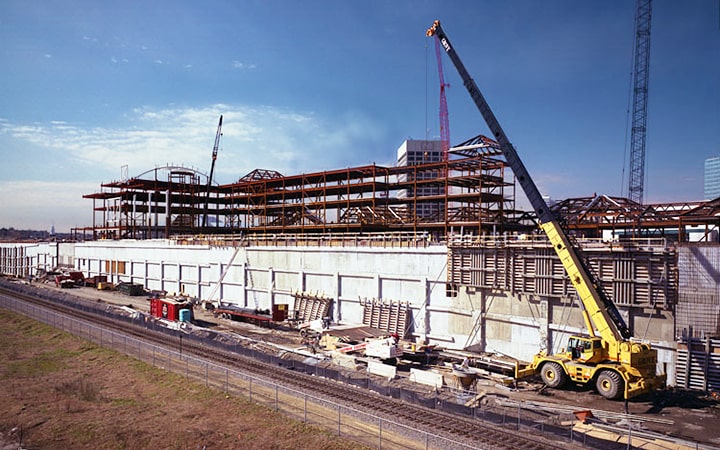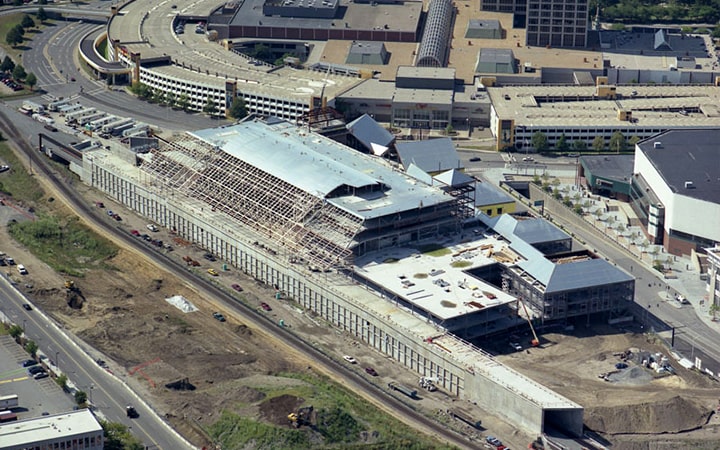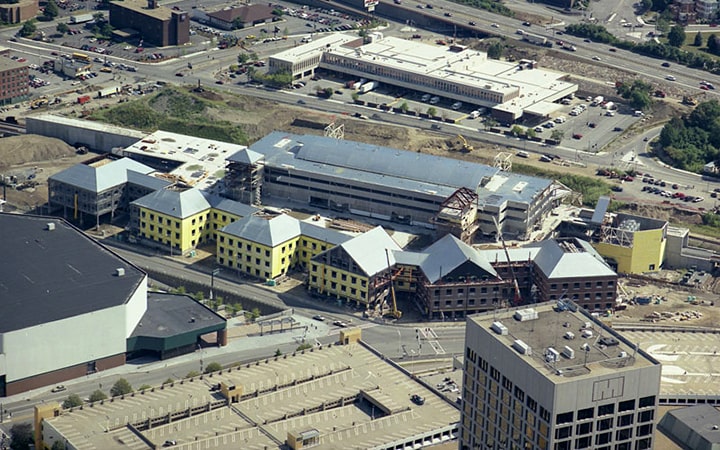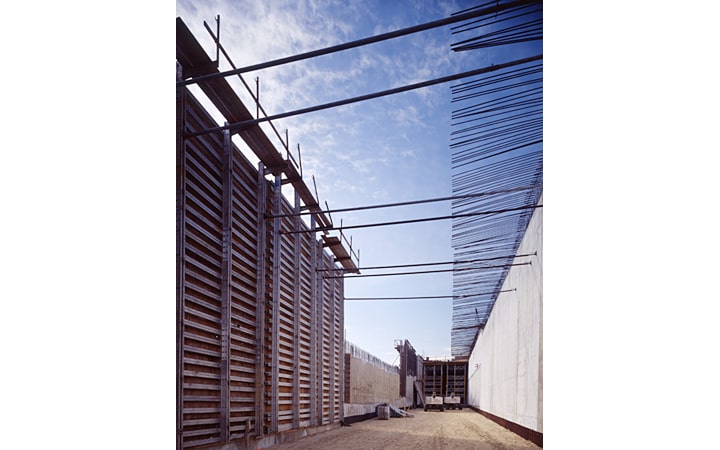Project Description
Fallon Medical
Leominster, MA
The project consisted of 35,000 yards of concrete including, pile caps , grade beams, and 4000 lf of high walls completing the foundation for the Hospital, Atrium, and train tunnel. The train tunnel was 1100 ft long . The east wall was built with several levels of haunches to support the sloped garage precast tees. The Midrise consisted of 800,000 sf of composite slabs.

